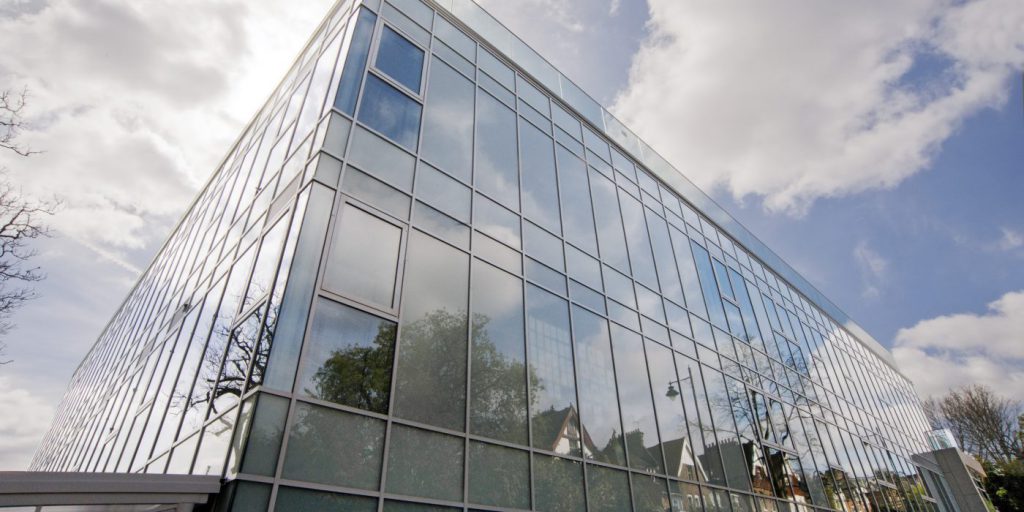Sector: Education, Off-site, Public Sector
Client: ESS Modular
Budget: £5.5m
Completed: 2017
Carbon Reduction: 36.24%
This complex project involved the demolition of the existing Ashmount School, a locally listed Grade A building and the construction of Whitehall Park Primary School, a new 2FE primary school. The gross area of the building is approximately 2,376sqm.
The new school includes 14 classrooms over three storeys, a sports/dining hall and various other ancillary accommodation. The building sets into a two-level site, with the ground floor opening out into an external play space and the first floor opening out on to the main entrance road. In dealing with the restricted nature of the site, we have designed a rooftop play area to ensure compliance with BB99.
Two full elevations of the school are encased in curtain walling, one of which depicts the school crest. The curtain walling system was installed utilising ‘Solar Neutral HP 71/43’ glazing, which not only restricts light transmission, but assists in achieving a highly efficient glazing system. The glazing has a U Values of 1.1 W/m2K which ensures that even in our east facing elevation, the children will be in a comfortable, thermally efficient environment.
The building had to comply with the London Plan and thus deliver a 30% carbon emission reduction. To achieve this our building & energy modelling team undertook a detailed LZC feasibility study and building and energy modelling to determine the optimum design solution. The report identified the most economical way to comply with the carbon reduction targets within the London plan, with a solution that maximises passive design, maximises the use of free cooling and passive solar gain together with the use of MVHR (mechanical ventilation heat recovery) to limit overheating. To further reduce the carbon emission, large scale PV solar arrays were added to generate electricity.
The resultant design achieved a 36.24 % carbon reduction.


